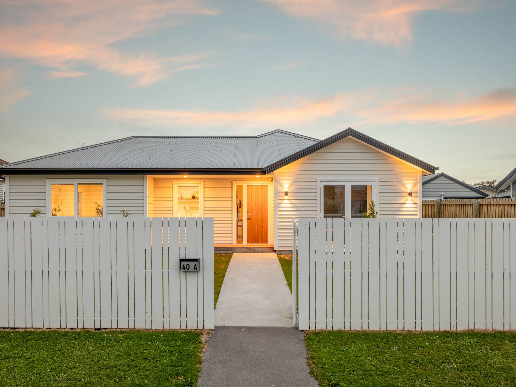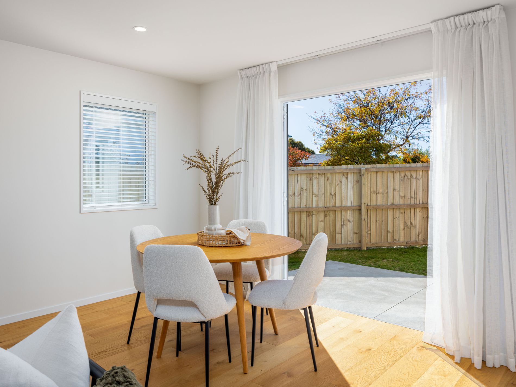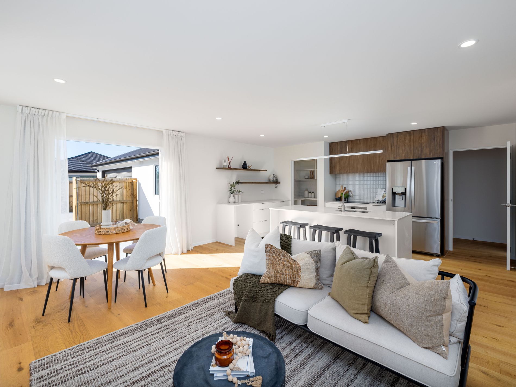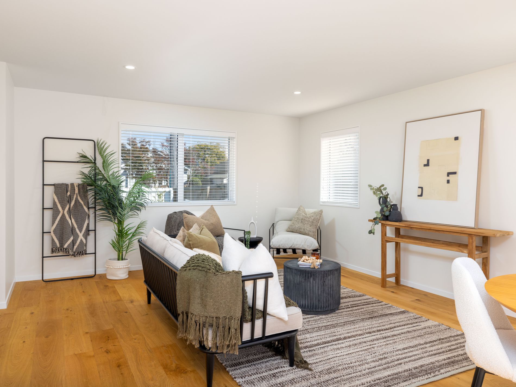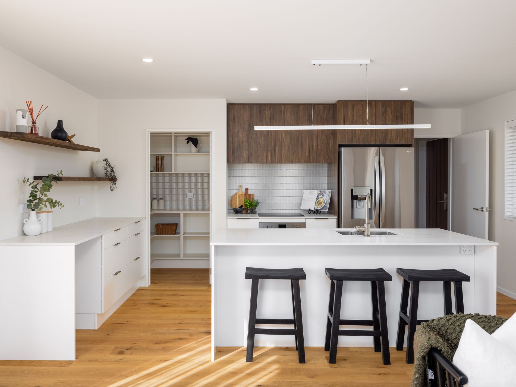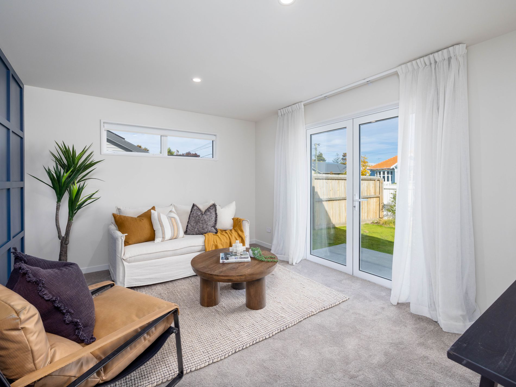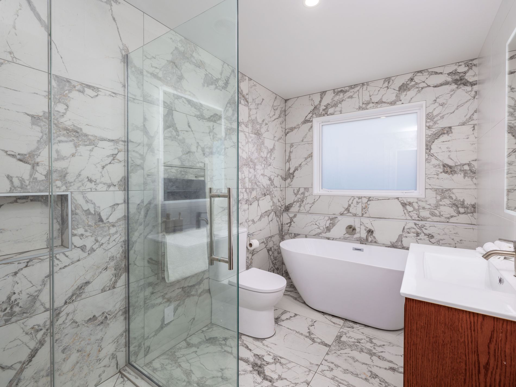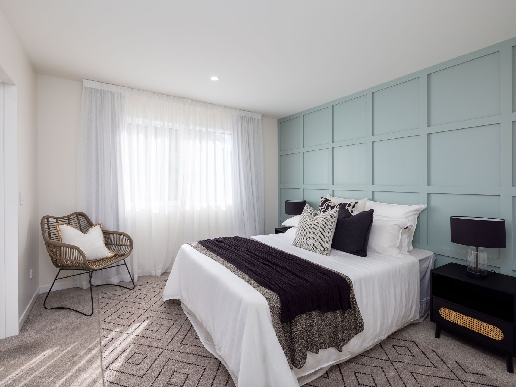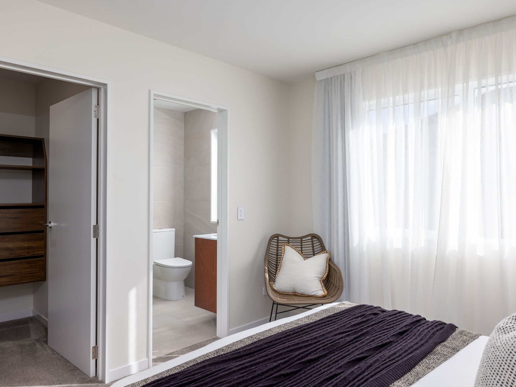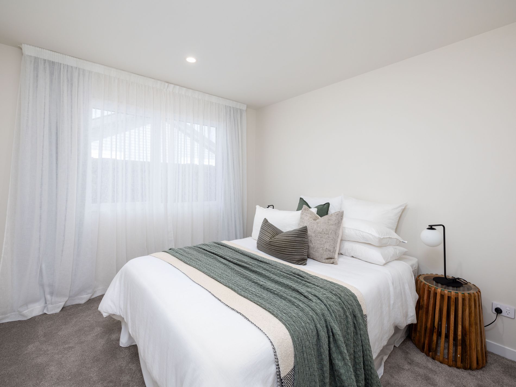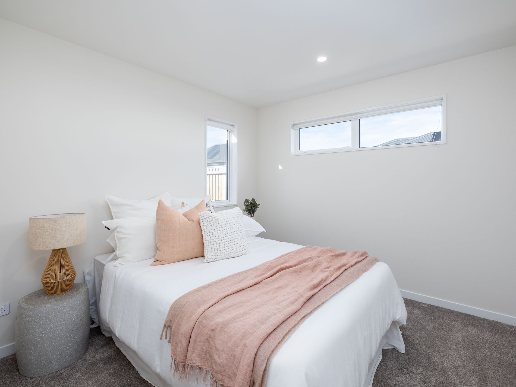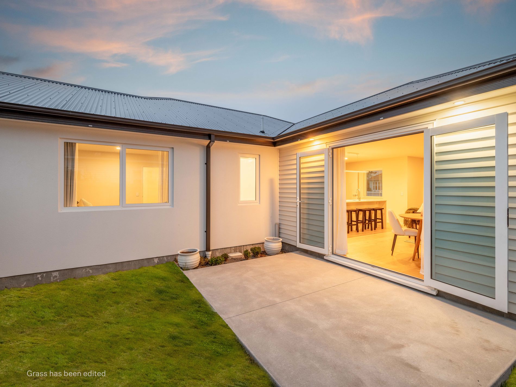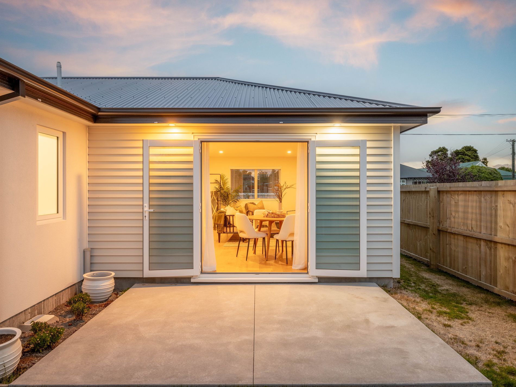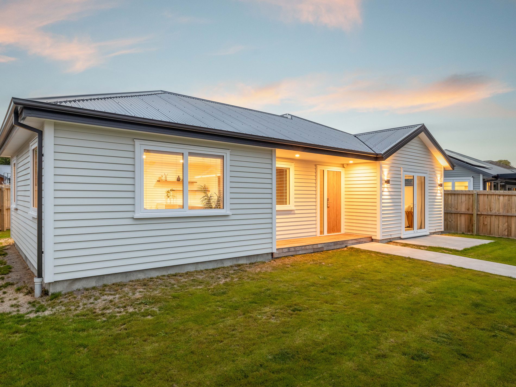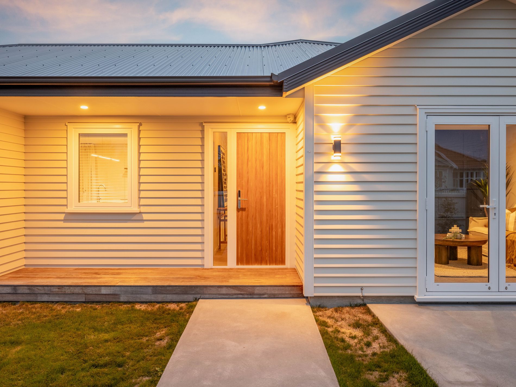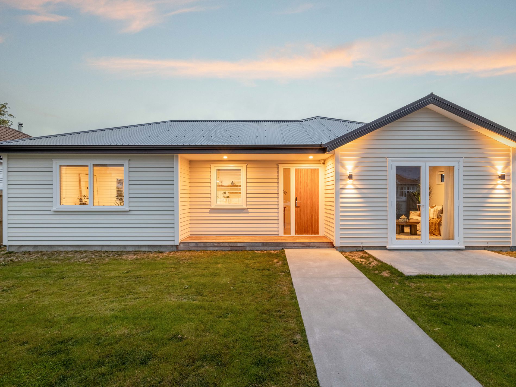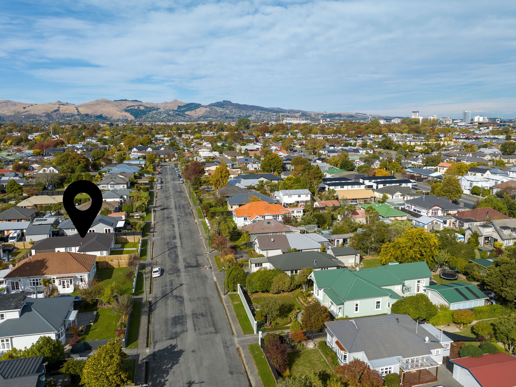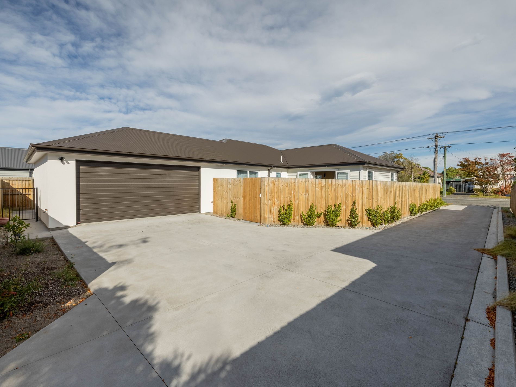Deadline Sale brought forward: Closing 4.00pm Monday 22nd April 2024 (Unless sold prior)
Sophistication and sustainability hold the spotlight at this near-new home, offering a suite of supreme finishes near the edge of the inner city.
Completed with precision in 2022, the property highlights a highly specified, contemporary design balanced by the warmth and comfort of a family home.
Spanning 163sqm on an easy-care 544sqm parcel, the layout offers the flexibility of three bedrooms and dual living areas, with the potential to convert into a four-bedroom, single-living configuration, ensuring it can adapt to your evolving requirements.
At its heart is an open-plan kitchen and dining area, finished with a butler's pantry, engineered stone countertops, and premium Smeg appliances. Your options for everyday living extend outdoors, where there is a private nook for the morning sun and a more expansive zone for alfresco entertaining.
Accompanied by two luxe-leaning Italian tiled bathrooms and a spacious two-car garage, this home is designed to accommodate the demands of modern living without compromising style or comfort.
The floor plan reveals a myriad of advanced specifications, including a Bluetooth-enabled E-LOK front door lock, thermally broken aluminium windows, and engineered wooden floors, showcasing unparalleled attention to detail.
Constructed with a view to the future, the home is also pre-wired for solar panels and benefits from a hydronic underfloor heating and cooling system, controllable via a central panel, ensuring year-round comfort. With R7.2 ceiling insulation and new thermal drapes and blinds throughout, energy efficiency is paramount.
Surrounded by well-maintained homes of quality on the fringe of the city, it's just five minutes by car from innumerable central city amenities as well as Edgeware Village, ensuring complete convenience is within easy reach. Contact Micky for more information.
To download property documents visit: https://www.agentsend.com/8PF3

